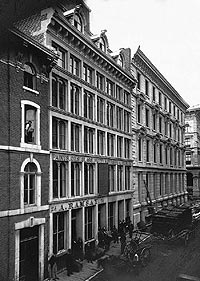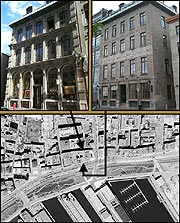|
|
 |
 |
 |
| WAREHOUSE-SHOWROOMS
The construction of warehouse-showrooms
in the 1850s to 1880s, as Montreal was becoming an industrial
city, was probably the most spectacular urban transformation
to occur in the historic heart of the city. These large
multipurpose, multi-storey commercial buildings comprised
warehouses, showrooms, workshops and offices. There
are over 200 of such units still standing in
Old Montreal, often grouped together.
Their massive presence indicates the
role played by Montreal at the time as the main Canadian
distribution centre. Imports flowed through these warehouse-showrooms,
as did a very large proportion of locally produced industrial
goods, as well. Some items were manufactured there,
too, including shoes, jewellery and certain chemicals.
Many of them lined Notre-Dame Street, crossing through
the historic city centre, making it a popular shopping
street for Montrealers who came to admire the industrial
goods in the windows of these new retail outlets. |
|
 |
 |
| ...VICTORIAN PRECURSORS OF FUNCTIONALISM
Montreal's warehouse-showrooms,
the epitome of functionality, offered a combination
of great interior flexibility, thanks to their structures
of wooden beams and cast-iron columns, and large openings
thanks to the fine window frameworks, with traditional
local greystone cut into slender monolithic blocks.
This construction method (like the cast-iron buildings
of New York and St. Louis, although their façades
were entirely of cast iron), prefigured the 20th-century
Rationalist movement, which saw form as a reflection
of function. Architectural beauty was a product of this
simplicity. Architectural historians refer to this as
proto- rationalism. In Montreal as in New York,
this structural approach would continue for several
decades. Nonetheless, building facades would become
more and more exuberant, inspired by Renaissance architecture
and quite in keeping with Victorian tastes. Old Montreal
has some superb examples of this style.
Even for the most austere warehouse-showrooms,
architects were able to style their facades and roof
lines to adapt the buildings to the surrounding Victorian
streetscapes. |
|
 |
 |
 |
 |
|
|
|