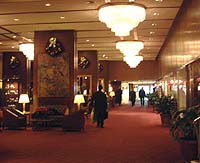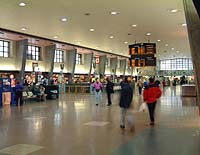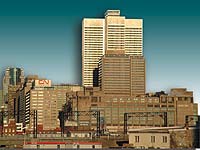|
|
 |
 |
 |
|
 |
|
In the very early 20th century, when
Canadian Northern built a trans-Canadian railway system
to compete with the CP network, it needed a way of reaching
the heart of Montreal. All access was blocked to it,
however. Then, in 1911, the company surprised everyone
with the announcement that it would be digging a five-kilometre
tunnel under Mount Royal. It also planned to build a
long viaduct in the southwest part of the city, with
tracks in a trench extending to the upper town, where
they would meet up with the tracks from the tunnel.
There the company would build a railway station, along
with an enormous office complex.
The tunnel was completed in 1916, but
because of financial difficulties the company was able
to build only a temporary station; the rest of its plans
were shelved. In 1918, the federal government took over
Canadian Northern, and in 1923, Grand Trunk. The new
railway company it created, Canadian National (CN),
decided to pursue and even expand on the project launched
by Canadian Northern. It excavated a huge area, but
the crash of 1929 put real-estate projects on hold.
The viaduct leading to the downtown area was completed,
however, as well as a new railway station (1938 to 1943),
above the tracks. Cars and trucks were provided with
separate access ramps, a distinctly modern touch. Inside,
passengers reached the fifteen tracks via escalators
from the concourse.
|
|
 |
 |
 |
 |
|
Little by little, office buildings
rose around Central Station. In 1956, CN agreed to a
new overall concept, crowned by a 1200-room hotel, the
Queen Elizabeth. Ground was broken in 1957 and the work
was completed by the following year. Its architects,
themselves CN employees, gave it a very austere style,
with the accent on functionality, comfort and interior
decoration. It was even air conditioned, a first for
a Canadian hotel.
An integral part of this concept was
an indoor passageway directly from the hotel to the
Central Station concourse—the first piece in what
would become Montreal's underground pedestrian network.
The other buildings that rose around the hotel, and
gradually enclosed the station, as had been planned
in 1911, are also austere, even minimalist: the CN headquarters
building, the headquarters of the International Civil
Aviation Organization, and the multi-storey parking
lot serving the complex.
|
|
 |

 |
 |
 |
 |

|
 |
|
A PAEAN TO MODERNISM
By the late 1950s, Central Station
was totally enclosed. Nevertheless, there were still
two large gaps to be filled in above the sunken tracks:
to the north of Dorchester Boulevard, created in 1944
(today René-Lévesque Boulevard), and on
the opposite end, to the south. On the north side, Place
Ville-Marie would rise around a new, raised public square.
On the south side, Place Bonaventure, built in 1966-1967,
would straddle the viaduct. In the latter case, the
"public square" would be located inside. A
huge cube covered with panels of textured concrete,
it houses shopping promenades, huge exhibition halls,
showrooms and offices, all topped by a 450-room hotel,
and all linked to the underground pedestrian network
(Place Ville-Marie, Central Station, the metro...) and
sitting atop the tracks (railway traffic was
never interrupted during its construction). No better
example could be found in North America of functionalist
urban architecture inseparable from transportation systems.
|
|
 |
|
|
 |