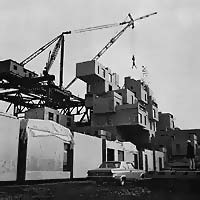|
|
 |
| Across from
the old port, in the waters of the St. Lawrence,
on the Cité du Havre pier, stands an exceptional
modern architectural complex. |
|
 |
|
 |
 |

|
 |
|
The Canadian cement industry suggested
this innovative idea to the organizers of Expo 67, who
called on a young architect named Moshe Safdie, trained
at McGill University. He in turn worked with other Montreal
architects and several engineering firms.
The building process began in 1965
and was completed in 1967. The final result was an indisputable
architectural and engineering tour de force, one that
enjoys worldwide recognition. Habitat '67 consists of
a complex assembly of prefabricated concrete blocks,
assembled on site. All in all, 354 boxes of different
shapes make up 158 dwellings. Walkways on the 6th and
10th floors, with visible elevators, also play a structural
role.
|
|
 |
|
|
 |